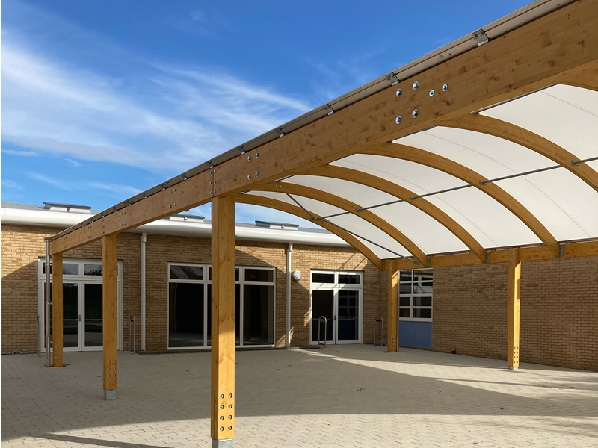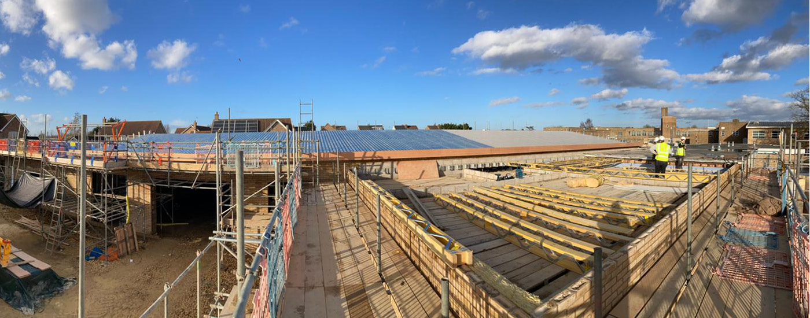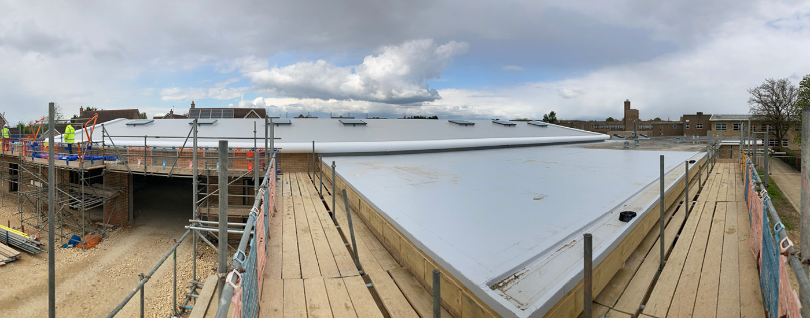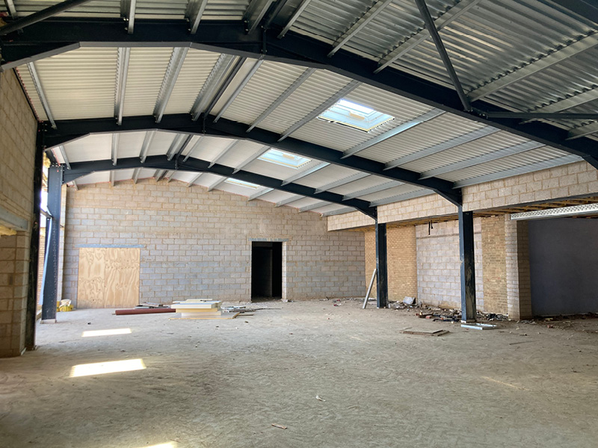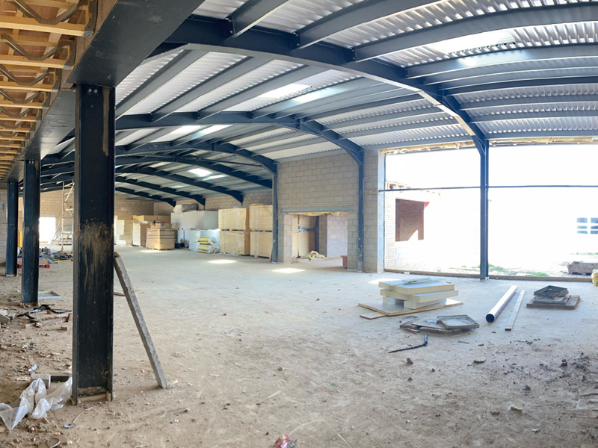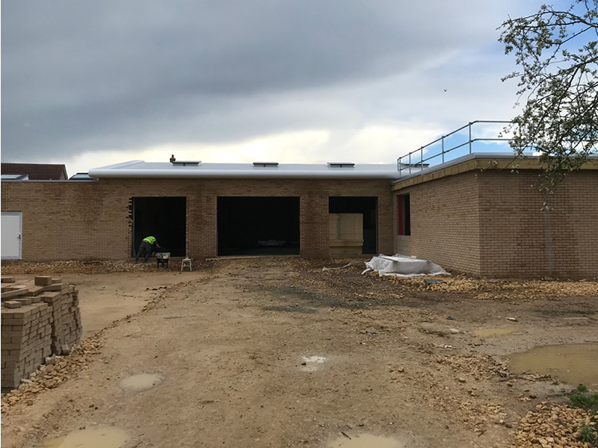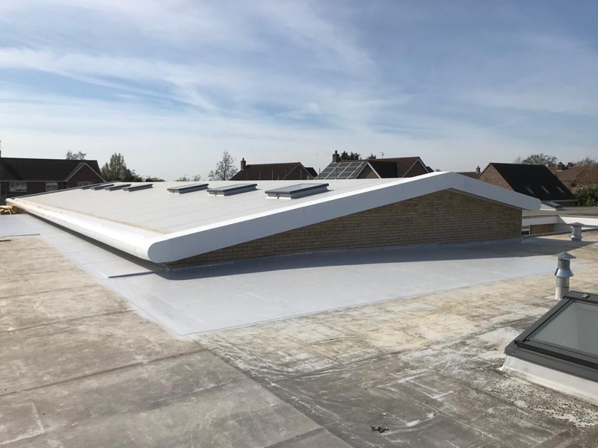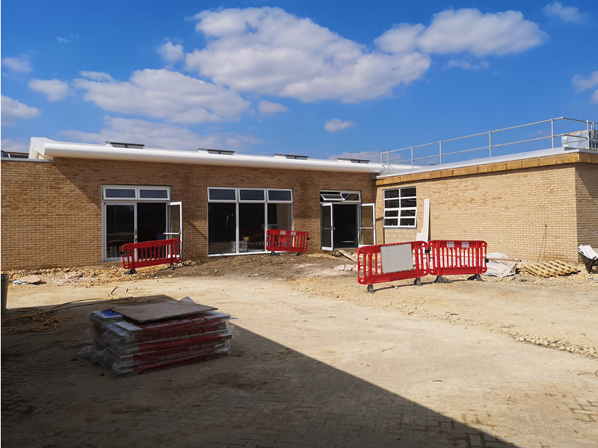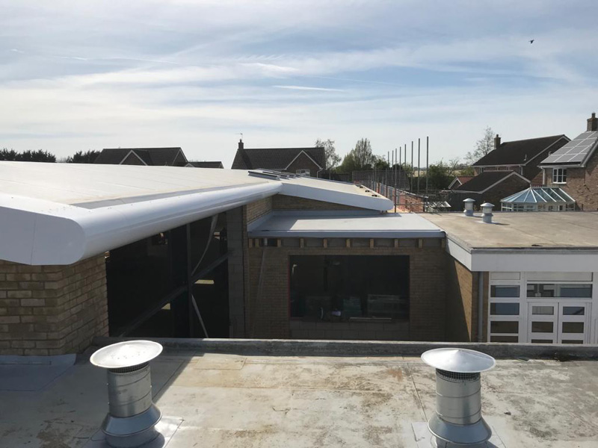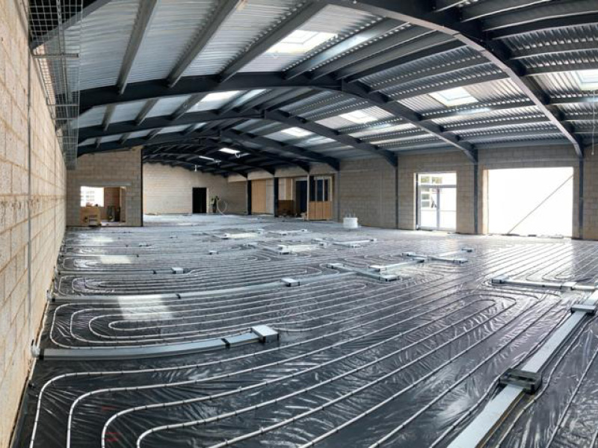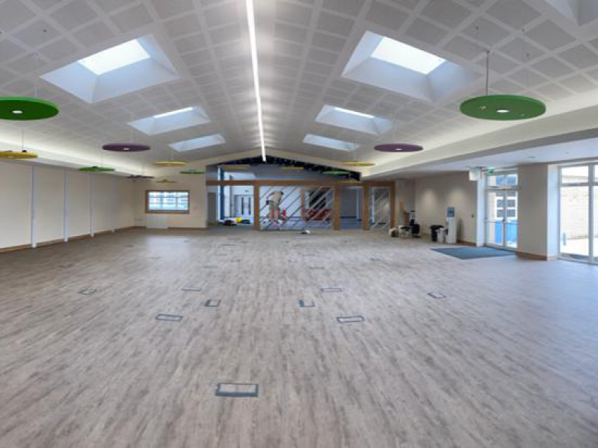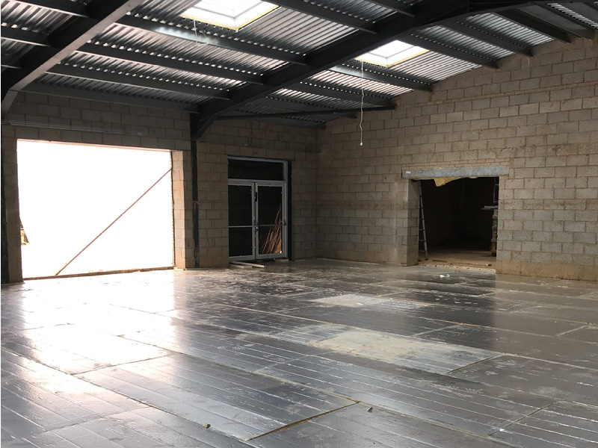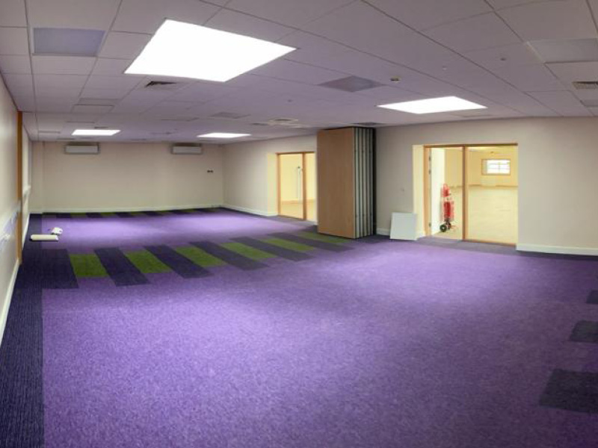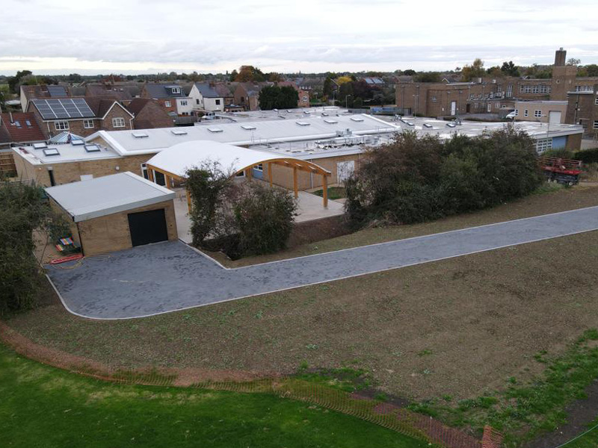PROJECTS
Arthur Mellows Village College.
The College and its consultants, PDG Architects, invited Probus to tender for this project.
Despite the resultant tender prices exceeding the client’s budget, our extensive value engineering exercise was instrumental in securing the contract.
The new facility will provide a much needed and up to date sixth form social and study space, connected to the existing building, for the students.
The project consists of a single storey extension block of gross internal floor area 753 sq m with traditional trench fill and pad foundations together with partial beam and block flooring.
The superstructure is a steel portal frame, masonry cavity wall construction topped with a single-ply membrane shallow pitched flat roof.
There has been extensive associated external works and underground drainage.
The contract has necessitated alterations to the existing building to facilitate the new extension including the creation of new access corridors along with an isolated lobby entrance extension to the front of the existing block.
The contract period has seen construction works progress throughout the students’ terms time and is necessitating close liaison between the school and our site operations,
We are utilising our tried and tested processes, specific to the education sector to ensure we mitigate any disturbance to the live teaching environment.
Contact Us.
If you are currently looking at a development project or in need of a trusted and highly regarded building contractor get in touch with the friendly team at Probus Construction to discuss your future plans and see how we can help.
HEAD OFFICE
Probus Construction Ltd
Spalding Road, Bourne
Lincolnshire PE10 0AU
CONTACT
Telephone:
01778 428214
Email:
info@probusconstruction.co.uk

