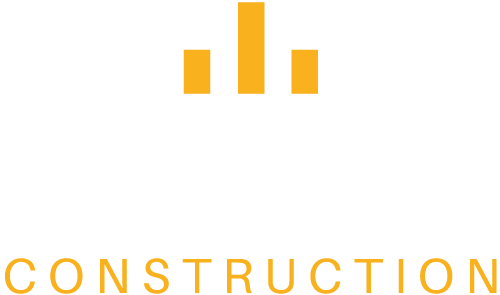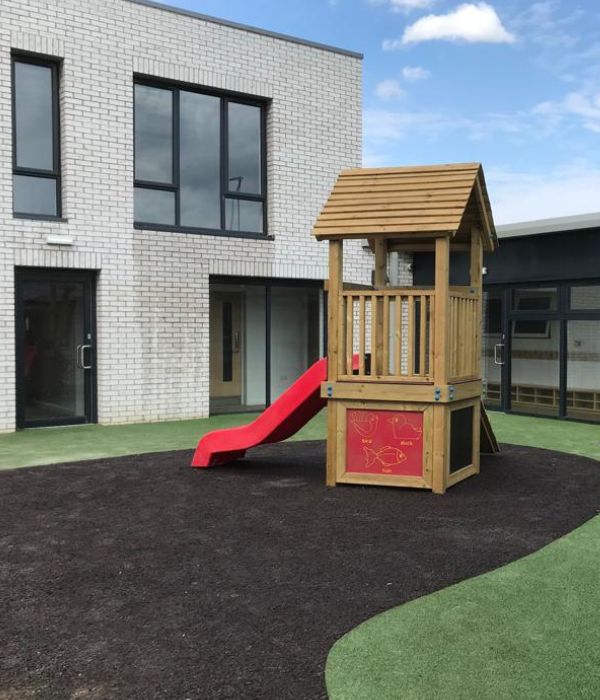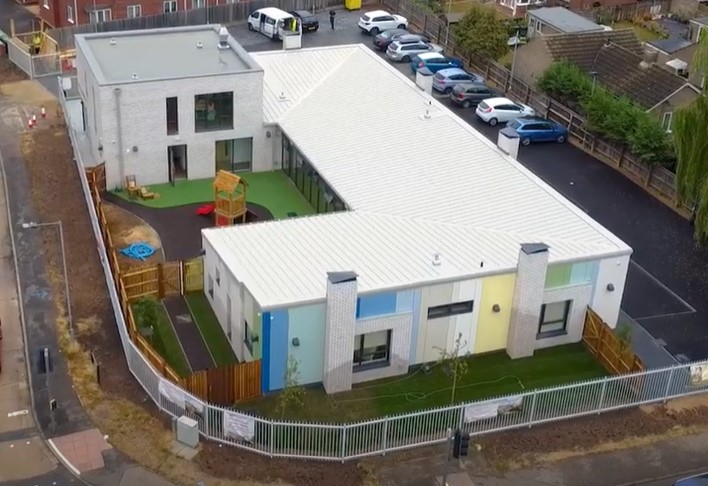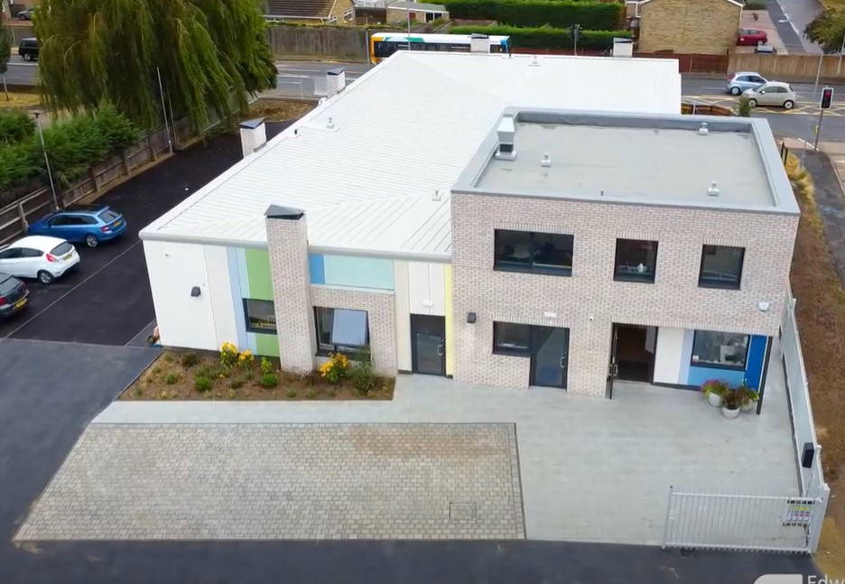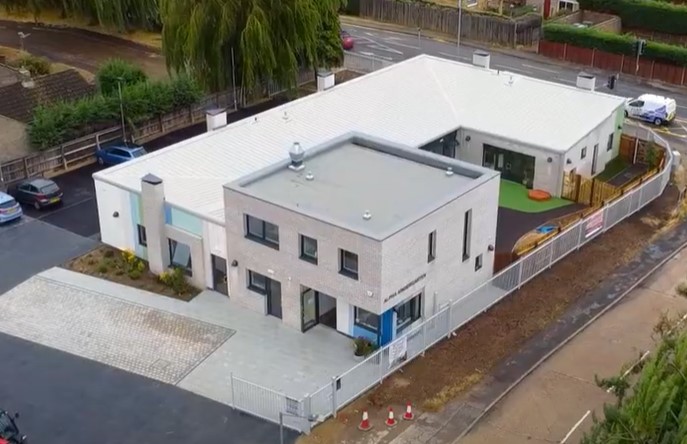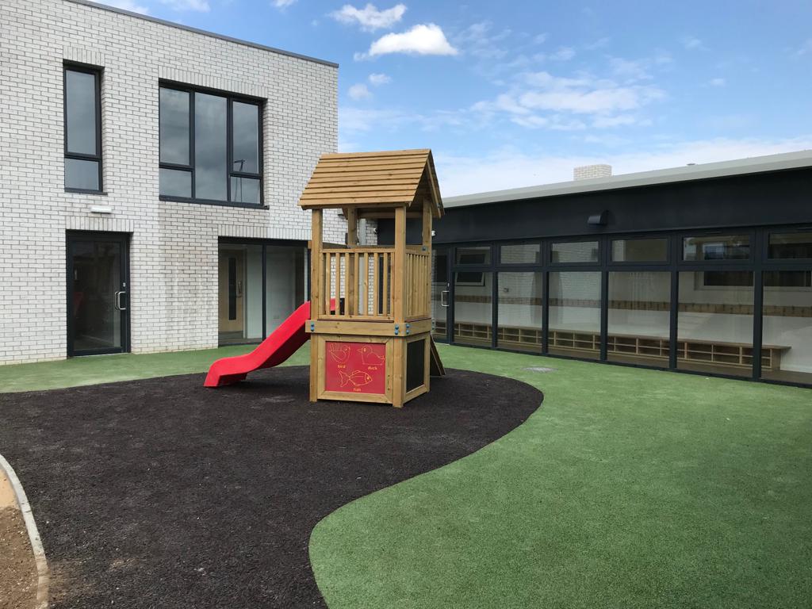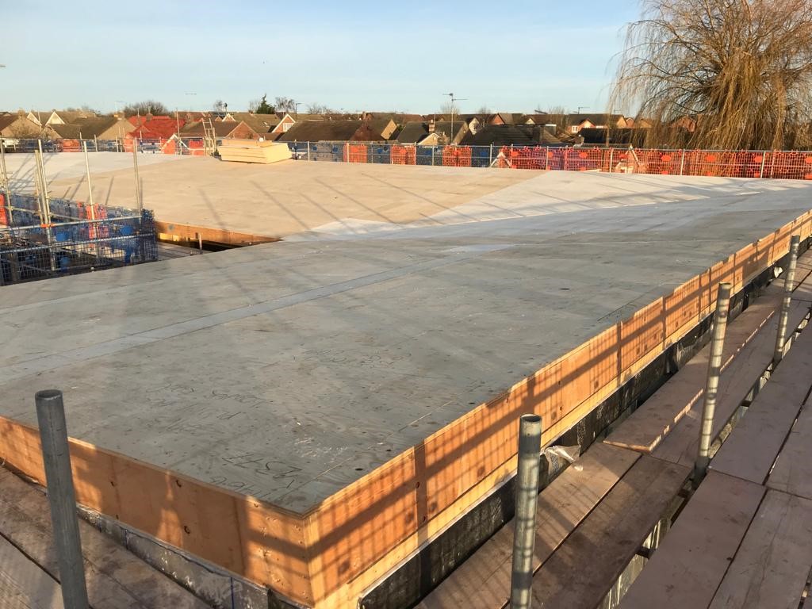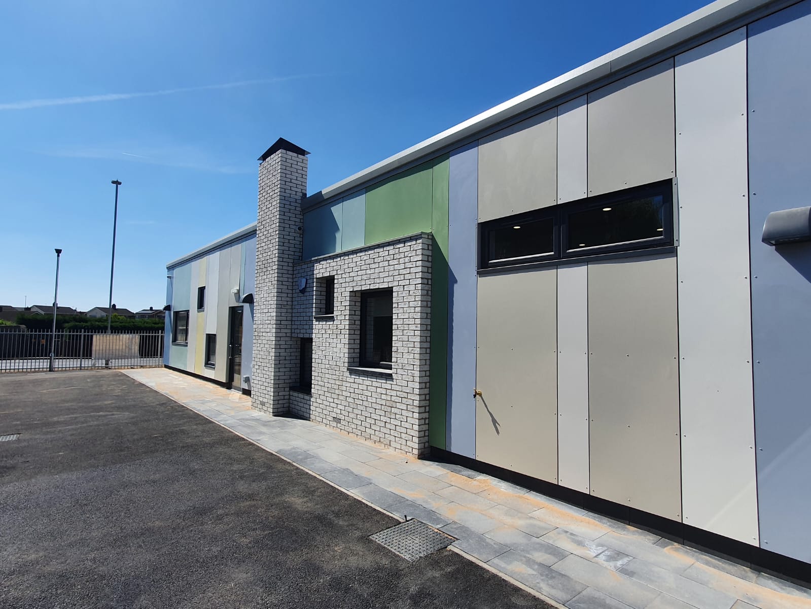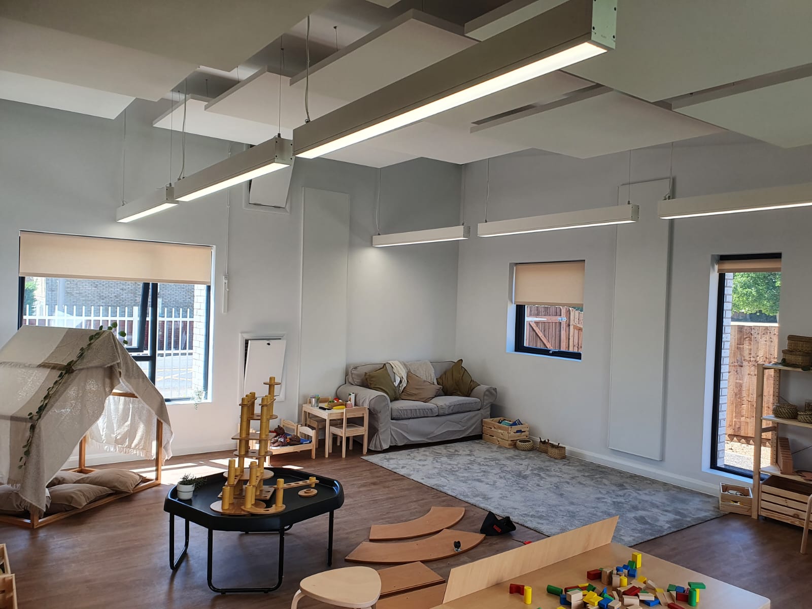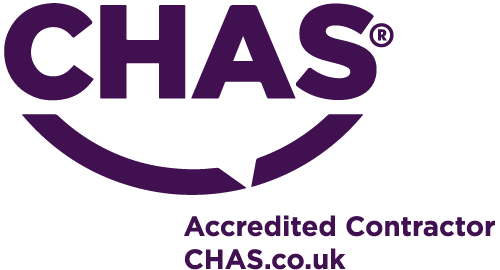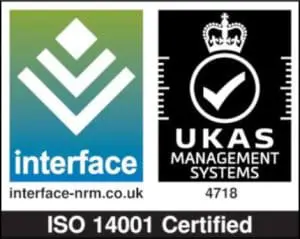PROJECTS
Alpha Kindergarten.
Design & Build project to deliver one and two storey private nursery.
This project involves the design and construction of a new private nursery in Stanground, Peterborough, located on the site of a previously demolished pub.
The nursery will have one and two storeys and feature a timber frame structure. The external walls will be made of a combination of facing brickwork and coloured rainscreen cladding.
The nursery will include five classrooms, offices, staff areas, kitchens, laundry facilities, toilets, and circulation spaces. The design incorporates “hanging baffles and sound reduction wall panelling” to enhance the building’s acoustic properties.
Due to the extensive roof area, a new underground water attenuation tank measuring 6m x 8m x 1.2m will also be constructed.
We have maintained close communication with the neighbours throughout this process to address their concerns. This is especially important since the site is within a compact housing estate, and we highly value the community’s input on our project.
Alpha Kindergarten in Stanground is now a thriving purpose-built nursery located in the heart of the community. Here at Probus, we are incredibly proud to have contributed to creating such a wonderful space. Visit our testimonial page to read the customers feedback on this project.
Contact Us.
If you are currently looking at a development project or in need of a trusted and highly regarded building contractor get in touch with the friendly team at Probus Construction to discuss your future plans and see how we can help.
HEAD OFFICE
Probus Construction Ltd
Spalding Road, Bourne
Lincolnshire PE10 0AU
CONTACT
Telephone:
01778 428214
Email:
info@probusconstruction.co.uk
